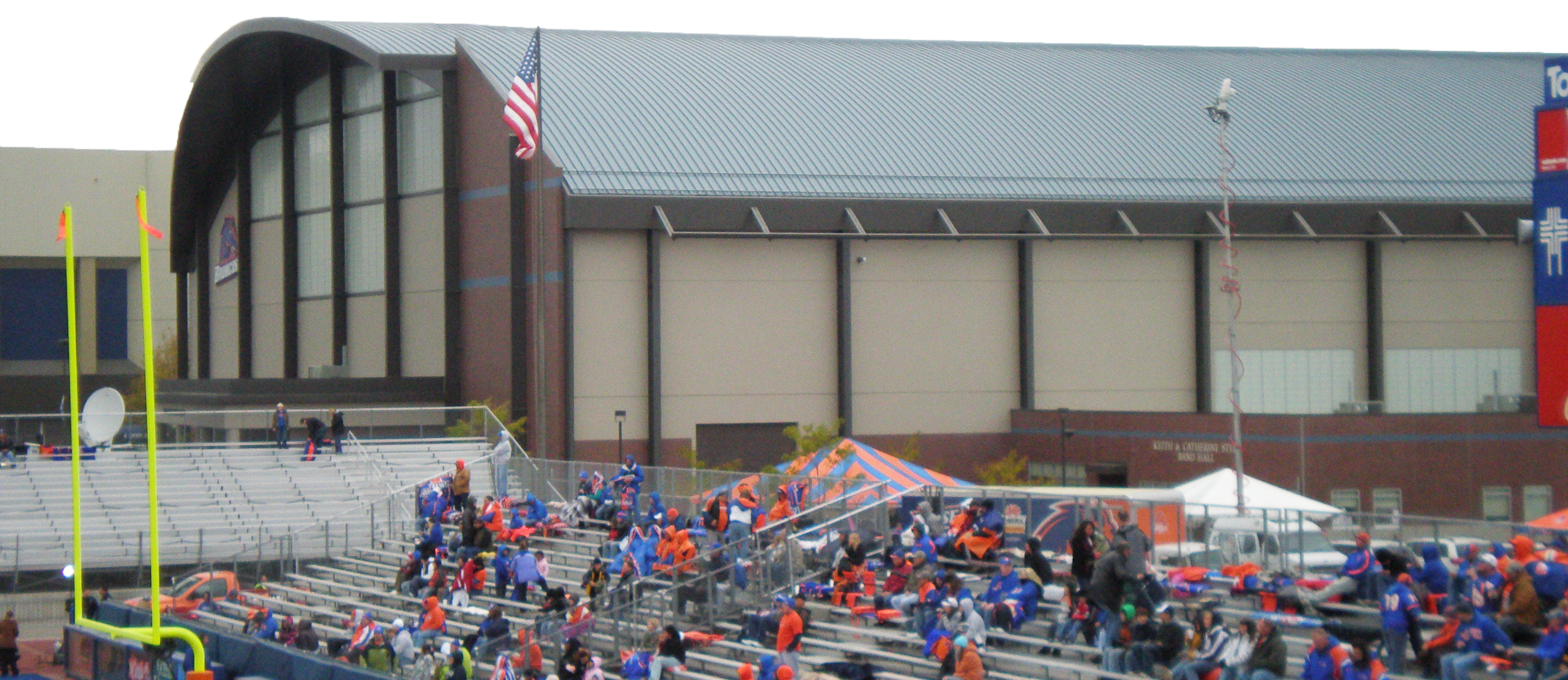UPGRADES & ADDITIONS
As the Boise State football program rose to national prominence in the early 2000s, Albertsons Stadium became increasingly insufficient. The school completed a three-story complex on the stadium's west side called the Stueckle Sky Club (pronounced Stickle). Construction began on February 11, 2007, and the facility officially opened on August 27, 2008 with a gala for ticket holders prior to the first game on August 30. It features levels for a new press box, luxury suites, loge boxes, and club seating and increased seating capacity to 32,000.
The practice facility, named the Caven-Williams Sports Complex, officially opened in February 2006, and is located immediately northwest of Albertsons Stadium. The university added additional temporary seating for 1,500 prior to the 2009 season. The removable bleachers increased capacity to 33,500. It also added permanent bleachers to the north and south end zones prior to the 2012 season, raising Albertsons Stadium's capacity to a total of 37,000.
In late August 2010, the athletic department revealed expansion plans for Albertsons Stadium. The first stages were to include adding a new facility to the north end zone to house the football offices, weight room, training room, equipment room and locker room. Plans also included a 13,200 seat grandstand. The later stages of the expansion plan included removal of the track, lowering of the field, and adding 3,300 seats in front of the first deck of the stadium, completion of the south end zone horseshoe, building of an east side skybox, and renovation of the east side concourse. The total cost for all planned expansions was around $100 million. The total seating capacity for a fully expanded Albertsons Stadium was estimated to be around 53,000. In April 2012, the university broke ground on a revised expansion which was completed by June 2013.

